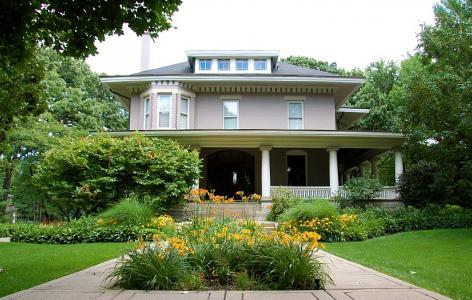Dr. William H. and Frances Copeland House and Garage Alterations, Scheme 2

Date: 1909
Address: 400 Forest Avenue, Oak Park, IL
City: Oak Park, Illinois
Accessibility: Private
Category: Residential
Constructed in 1875, the Copeland house was built in the popular Italianate style. William Copeland, a physician and manufacturer of patent medicines, commissioned Wright to remodel the garage in 1908, and house in 1909. Wright proposed a number of renovations aimed at opening the interior spaces to more natural light and giving both structures a simplified, horizontal appearance. Wright eliminated decorative elements from the house’s façade and enlarged its eaves. On the interior, he introduced dark wood stringcourses, which make the tall-ceilinged rooms appear lower. The stringcourses form uninterrupted horizontal bands that create a sense of continuity and free-flowing space between rooms. Wright designed furniture and a built-in sideboard for the dining room, and renovated the fireplace in the reception room. He replaced the steeply pitched roof of the detached garage with a lower, hipped roof more characteristic of those found on his Prairie style designs. He also added a ground floor shop and converted the garage’s second story to an apartment with a hall, living room, bedroom, and closet.
Copeland’s daughter, Frances, married Walter Pratt Beachy, the son of Emma and Peter A. Beachy, who lived in another Wright designed home on Forest Avenue. Pratt founded the Red Square Company, the toy manufacturer responsible for Lincoln Logs, with John Wright, Frank Lloyd Wright’s son.