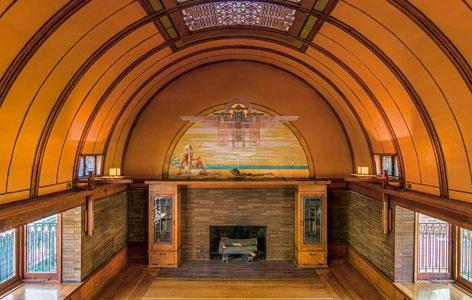Expansion of the Frank Lloyd Wright Home

Date: 1895
Address: 333 Forest Ave. Oak Park, IL
City: Oak Park, IL
Accessibility: Public
Category: Residential
The design innovations pioneered by Wright at his Oak Park home in 1895, marked a significant development in the evolution of his style, bringing him closer to his ideal for the new American home. The modifications to his home responded not only to the growing size of his family, but also Wright’s concern for the intellectual development of his children. Wright converted the first floor dining room to a study, while the former kitchen was enlarged and redesigned as a dining room. Above a newly added kitchen and pantry at the rear of the house, Wright designed a playroom intended for both recreation and instruction. In this space, Catherine Tobin Wright and Wright’s mother, Anna Lloyd Jones Wright, taught kindergarten to the Wright children and their neighbors. The room’s design reflects Wright’s sensitivity to the inherent curiosity and playfulness of children—a scene from The Arabian Nights adorns its southern wall while bay windows and low built-in seats afford intimate views onto the natural landscape outside. Dark wooden bands punctuate the room’s dramatic, barrel-vaulted ceiling, reflecting and reinforcing the lessons to be learned from the geometric forms that were central to Friedrich Froebel’s kindergarten training. Wright made additional modifications to the bedroom over the dining room, which was expanded to become Catherine Wright’s day room; and the second floor studio workroom, which was subdivided into two bedrooms for his children.