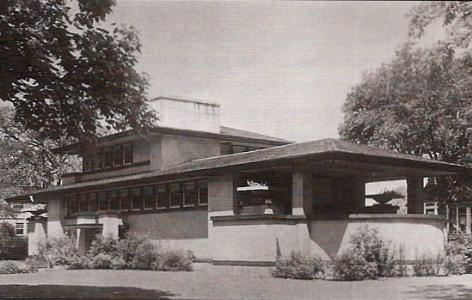Frederick F. Tomek House

Date: 1904
Address: 150 Nuttall Road, Riverside, Illinois
City: Riverside, Illinois
Accessibility: Private
Category: Residential
The Frederick F. Tomek house is prototypical of Wright’s suburban Prairie style residences. Its design prefigures that of the Frederick C. Robie house and, as in that scheme, its main entrance opens onto the ground floor, which features a billiard room. From there, a central staircase leads to the primary living spaces on the main level of the residence. A second flight of stairs leads to bedrooms on the much smaller third story. Low, expansive hipped roofs, and the reduced scale of the uppermost floor in relation to the lower levels, temper any sense of verticality. A dramatic cantilevered roof projects from over the house’s breakfast nook, creating the impression of horizontal breadth and crowning two piers surmounted with large geometric planters. The patterns found in the windows of the residence, which reference Japanese bamboo curtains similar to the windows at the Cheney house, echo the linear arrangements of dark wood trim found on the interior and exterior surfaces of the building. A skylight comprised of rectangular panels of amber colored glass illuminates the dining room.
In 1909, five years after the completion of the Tomek house, George Mann Niedecken was contracted to decorate its interior. Niedecken developed designs for curtains, portieres, chairs, and other furnishings.