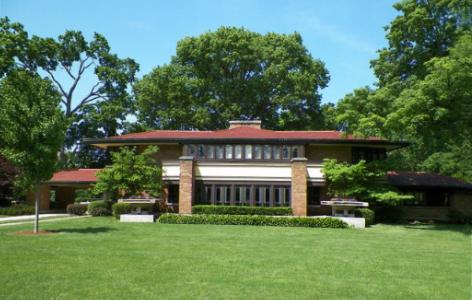Edward P. and Florence Bernice Irving House

Date: 1909
Address: 2 Millikin Place, Decatur, Illinois
City: Decatur, Illinois
Accessibility: Private
Category: Residential
The Edward P. and Florence Bernice Irving house, a sumptuous residence with an exhaustive program of interior furnishings, was the product of an intermingling of creative intellects. Wright prepared preliminary sketches of the house just before departing for Europe to work on the Wasmuth Portfolio in the fall of 1909. In preparation for his trip, Wright relinquished his unfinished projects to Herman Von Holst, an architect based at Steinway Hall in Chicago. Von Holst hired Marion Mahony, Wright’s draughtsman, to complete the designs for the Irving house, and he engaged the Niedecken-Wallbridge Company to furnish its interior. George M. Niedecken designed a floor-to-ceiling mural depicting sumac and other prairie flowers for around the house’s fireplace, and his firm conceived of a rich suite of decorative objects including rugs, embroidered curtains, and table linens. The splendid furniture that was designed and custom-made for the Irving house has been variously attributed to Wright, Mahony, and Niedecken, and likely reflects contributions from all three designers.
The house is exceedingly open in plan. Its furniture played an important role in articulating distinct rooms and domestic functions in spaces with very few architectural divisions. A multi-purpose writing desk, daybed, and lamp, now housed in the collection of the Milwaukee Art Museum, for instance, was used as both a functional object and partition in the house’s massive living room. It is composed of interlocking geometric forms that mimic those found on the house’s exterior. The interrelation of the interior and exterior schemes, and structural and ornamental programs, demonstrates the cohesive design lexicon within which this group of designers worked.