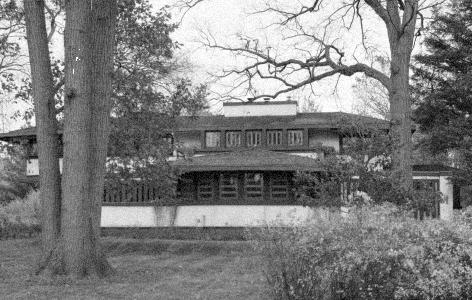Hiram Baldwin House, Scheme 2

Date: 1909
Address: 205 Essex Rd., Kenilworth, Illinois
City: Kenilworth, Illinois
Accessibility: Private
Category: Residential
Wright devised two schemes for the Hiram Baldwin house, which was previously believed to have been designed and constructed in 1905 but has since been dated to 1909. In his final design, a slatted wooden screen conceals the front entrance and leads to a reception hall that opens onto the living and dining rooms on the ground floor. The living room is large and its semi-circular shape is distinctive, especially in relation to the crisp rectilinearity of the roof that surmounts it. The public rooms in the Baldwin house are more firmly delineated than those found in Wright’s other designs of the period, which typically flow freely into one another. Despite the uncharacteristic interior spatial arrangement, bands of casement windows below the roofs’ soffits, a cantilevered bedroom on the second story, the concealed entrance, and centrally located hearth are hallmarks of Wright’s mature Prairie style idiom.