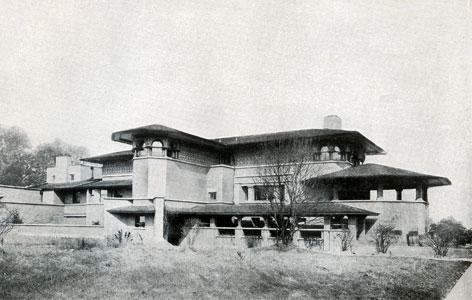Joseph Husser House

Date: 1899
City: Chicago, Illinois
Category: Residential
Restoration Status: Demolished
The Husser house marks a turning point in Wright’s career because of its truly radical plan. The majority of Wright’s earlier residential designs were square in plan with porches, porte-cocheres, libraries, or towers projecting like auxiliary appendages from one or more of their sides. In his design for the Husser house, Wright employs polygonal architectural volumes that emanate in multiple directions from various points along a central axis. This unconventional scheme builds upon concepts Wright explored in the design of his own Studio in Oak Park, and appears altogether more cohesive than his earlier work. The plan opened the building interiors to air and light, as well as sweeping views of nearby Lake Michigan.
In another move that signaled the beginning of a new phase in his architecture, Wright elevated the basement to ground level. The living and dining rooms, along with the study, kitchen, and servants’ quarters, became the second floor, with bedrooms on the third. The design foreshadows many of the great Prairie buildings constructed during the first decade of the 20th century. Despite these innovations, the Romanesque arches and columns, as well as the ornamental frieze on the exterior of the Husser house owe a tremendous debt to Sullivan’s decorative style. After the Husser house, Wright’s ornamentation became increasingly geometric and distinct from that of his former employer.