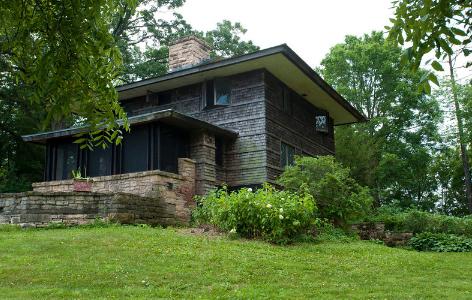Jane and Andrew W. Porter House

Date: 1907
Address: 5607 Cty. Rd. C, Spring Green, WI 53588
City: “Tan-y-deri”, Hillside, Wisconsin
Links: http://www.taliesinpreservation.org/
Category: Residential
Accessibility: Public
Wright designed the Porter house for his sister, Jane, and her husband, Andrew W. Porter, on a wooded site in Hillside, Wisconsin, not far from the Hillside Home School and Romeo and Juliet Tower. The setting justifies the house’s Welsh appellation, “Tanyderi,” which means “under the oaks,” and the various materials Wright used in its construction harmonize with the surrounding environment. Courses of shingle siding interspersed with projecting battens create a bold striped pattern while diamond-paned windows like those found in Wright’s own Oak Park home add to the house’s highly textured appearance. The house is a simple cubic structure and, although it features a wood frame rather than structural concrete, its plan is almost identical to the “Fireproof House” Wright published in the Ladies Home Journal in 1907. Tanyderi was eventually incorporated into Wright’s Taliesin complex.