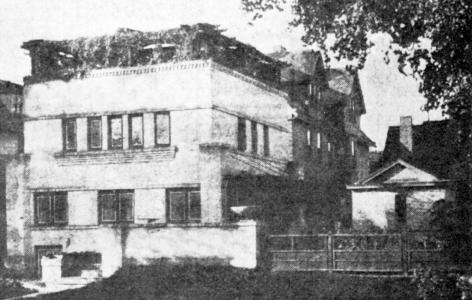Robert Lamp House

Date: 1903
Address: 22 North Butler Street, Madison, Wisconsin
City: Madison, Wisconsin
Accessibility: Private
Category: Residential
A childhood friend of Wright’s, Robert Lamp commissioned Rocky Roost, a summer cottage on Lake Mendota, from the architect in 1893. When Lamp contracted Wright to design his new residence in 1903, the architect was fully immersed in several large projects in Buffalo, New York, including the prominent Larkin Administration building. Given Wright’s demanding workload, it is likely that Walter Burley Griffin, an important employee in Wright’s Studio, oversaw the design of the Lamp house. The building features a third story roof garden and slightly asymmetrical plan more typical of Griffin’s work than Wright’s. Four piers that reach to the sills of the house’s second story windows mark the corners of the square-shaped structure. They evoke the tiered rectangular masses found in the Larkin building, and indicate a cross-pollination of ideas between Wright and his employees in Oak Park. Brick dentils at the structure’s cornice, as well as corbelled and graded courses of brickwork under the second story windows, add texture to the face of the structure. Likewise, diamonds set within the brickwork on the main level create a subtle pattern that mimics the shape of the panes in the house’s leaded glass casement windows.