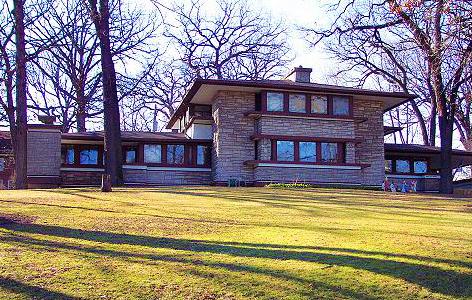R. W. Evans House

Date: 1908
Address: 9914 South Longwood Drive, Chicago IL.
City: Chicago, Illinois
Accessibility: Private
Category: Residential
Wright’s buildings are defined by an overriding design philosophy which he termed, “organic architecture,” “an architecture that develops from within outward in harmony with the conditions of its being.” This concept, which emphasizes harmony between distinct design elements, is reinforced in the Evans house, where there is an inherent correspondence between architecture, decorative finishes, and interior furnishings. For example, the geometric patterns found in the leaded glass windows of the house are derived from the contours of the exterior elevation; the rectangular caming in the lower portion of each window echoes the exterior stringcourse and water table, while triangles and parallelograms in the upper registers recall its gables. Wright incorporated similar forms into his design of the expansive skylight in the ceiling of the dining room. In his uncompromising vision, Wright refused to let functional necessities disrupt the overall cohesion of his designs. This is seen in his treatment of the house’s heating system. Wright wrote that “naked radiators [are] an abomination” and concealed them in covers composed of rectilinear slats and spindles to avoid dissonance in the overall scheme.