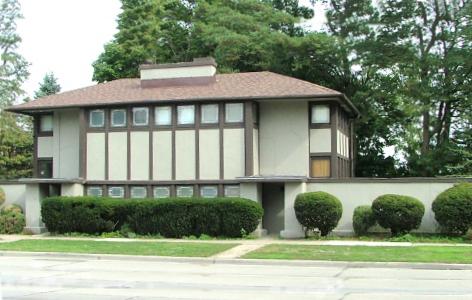Thomas P. Hardy House

Date: 1905
Address: 1319 S. Main St., Racine, Wisconsin
City: Racine, Wisconsin
Accessibility: Private
Category: Residential
Restoration status: restored 2013
Perched on a steep promontory above Lake Michigan, the Hardy house exhibits a complex and thoughtfully considered relationship with its surroundings. Wright fortified the structure’s western, street-side elevation, its most public façade, by surrounding it with a substantial stucco wall. Two entrances punctuate the wall and lead to a narrow central corridor that serves as a secondary buffer between the street and the primary living spaces at the rear of the house. The limited fenestration at the front of the house contributes to the overall impression of privacy—only a thin band of square-shaped windows runs below the second story soffits, and very small rectangular windows are set back into the wall on the first story. The perceived detachment of the house from the street on its west façade is contrasted with the expansive openness of its rear façade. There, large windows in the living room and an upper story balcony create expansive views of the nearby lake.
The symmetrical plan of the Hardy house, which is balanced on either end by entrances and terraces, has been compared to that of the Ho-o-den, the Japanese temple presented at the 1893 World’s Columbian Exposition and the site of Wright’s earliest firsthand encounter with Japanese architecture. In particular, the thin central corridor at the front of the house echoes the Ho-o-den’s Irikawa, a hall intended for circulation. The double-height living room echoes Wright’s 1901 design for “A Home in A Prairie Town,” which was published in the Ladies’ Home Journal, and foreshadows the design innovations Wright later employed in Unity Temple.