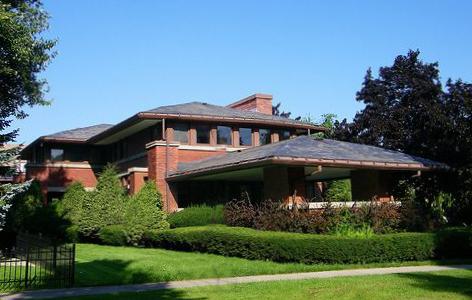William R. Heath House

Date: 1903
Address: 76 Soldiers Place, Buffalo, New York
City: Buffalo, New York
Accessibility: Private
Category: Residential
William Heath, a former resident of Chicago and attorney at the Larkin Company, contracted Wright to design his home around the same time that Darwin Martin commissioned the George and Delta Barton house, Larkin Administration building, and his own residence. Although smaller in scale, the Heath house is similar in design to the Martin House. Both structures are faced with Roman brick, and their leaded glass windows share a similar visual vocabulary. The plan for the Heath house is long considering the small size of the lot on which it was built. The structure abuts the sidewalk and Wright compensated for this by elevating its floor and window levels. Its horizontal planes are emphasized by the masonry—the mortar in the vertical joints is flush with the face of the brick, while that found in the horizontal joints is deeply raked, creating thin, long shadow lines that run laterally across the structure. Patterns in the leaded glass are continued across multiple sashes, further emphasizing the structure’s decided horizontality.