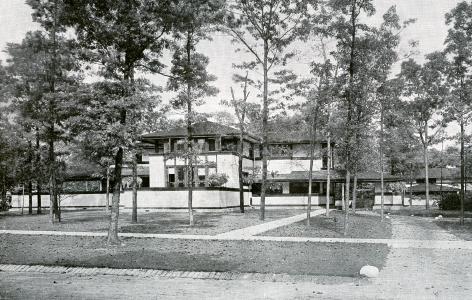Ward W. Willits House

Date: 1902
Address: 1445 Sheridan Road, Highland Park, Illinois
City: Highland Park, Illinois
Accessibility: Private
Category: Residential
The Ward Willits house is widely considered the first of Wright’s mature Prairie style designs. The design closely relates to Wright’s article “A Home in a Prairie Town,” published in the Ladies Home Journal in 1901. The plan, Wright wrote, “was arranged to offer the least resistance to a simple mode of living, in keeping with the high ideal of family life together,” while the low, horizontal exterior with deep, overhanging eaves, “recognizes the influence of the prairie, [and] is firmly and broadly associated with the site.”
Informed by the work and writings of Louis Sullivan, Wright conceived of architecture as a living organism in which “part is to part as part is to whole.” In accordance with this principle, the plan, structure, furnishings, leaded glass, and interior and exterior spaces of the Willits house were devised as a coherent synthesis of interrelated elements. In the living room of the Willits house, bands of floor-to-ceiling leaded glass windows open to a veranda and the yard, allowing nature to penetrate the interior. Divisions between the first floor living areas were more complex than in Wright’s previous designs. He again eliminated traditional divisions like doorways, instead orienting rooms along the perpendicular axis of a cruciform plan, and alternatively modulating the heights and floor levels to create a sense of progressive expansion and compression. Screens made of vertically oriented wooden slats, as well as low built-in bookshelves and seating, delicately delineated rooms and related to the freestanding furniture Wright designed for the house. The resulting unity of discrete natural, architectural, utilitarian, and decorative components served as an expression of what Wright called “organic architecture.”