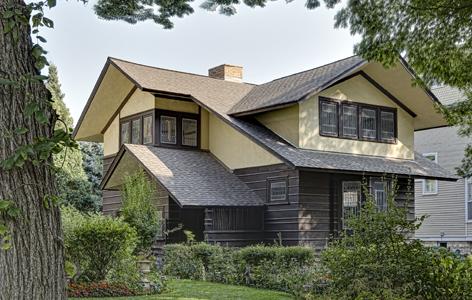E. Arthur Davenport House

Date: 1901
Address: 559 Ashland Ave., River Forest, IL
City: River Forest, Illinois
Accessibility: Private
Category: Residential
In 1901, Wright’s design for “A Small House with ‘Lots of Room in It,’” was published in the Ladies’ Home Journal. The speculative plan for a suburban residence shares much in common with the E. Arthur Davenport house, including gabled roofs with dramatic flared eaves. In discussing his plan for “A Small House,” Wright stated it, “disregards somewhat the economical limit in compact planning to take advantage of light, air and prospect, the enjoyable things one goes to the suburbs to secure.” The cruciform plan of the Davenport house thus ensured that each room gained exposure to natural light, fresh air, and exterior views. The stark contrast between the dark wood board and batten siding that covers the lower portion of the residence, and the light plaster used around its second story windows, makes a bold statement that is enhanced by the strongly articulated geometry of the second story ribbon windows of leaded glass.