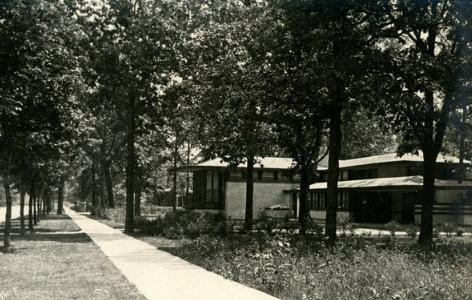Frank J. Baker House

Date: 1909
Address: 507 Lake Avenue, Wilmette, Illinois
City: Wilmette, Illinois
Accessibility: Private
Category: Residential
The Baker house utilizes many of the same design devices found in Wright’s Isabel Roberts house of the previous year. A dramatic cantilevered roof projects over a two-story living room with a bay of tall windows that create a screen-like effect. Long porches extend from the sides of the house, creating an emphatic horizontality that makes the structure appear to hug the ground. The shallow, hipped roofs of the porches; the unusual scale of the living room; and bands of clerestories enhance its low-lying appearance. The horizontal form of the building masks its two story structure. The first floor comprises an entry, dining room, kitchen, laundry room, workroom, heating space, and living room, while the second story features three bedrooms, two bathrooms, and servant’s quarters.