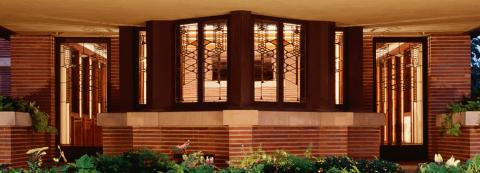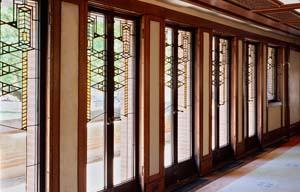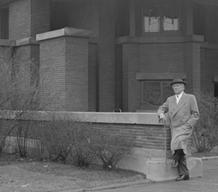Frederick C. Robie House

Completed in 1910, the house Wright designed for Frederick C. Robie is the consummate expression of his Prairie style. The house is conceived as an integral whole—site and structure, interior and exterior, furniture, ornament and architecture, each element is connected. Unrelentingly horizontal in its elevation and a dynamic configuration of sliding planes in its plan, the Robie House is the most innovative and forward thinking of all Wright’s Prairie houses.
On the exterior, bands of brick and limestone anchor the building to the earth, while overhanging eaves and dramatic cantilevered roofs shelter the residence. The horizontality of the house is reinforced at every level of the design—from the iconic roofline to the very bricks and mortar of the building itself. Through his use of materials, Wright achieves a remarkable balance of tone and color, as iron-flecked brick harmonizes with the iridescent leaded glass of the windows that encircle the building. Broad balconies and terraces cause interior and exterior space to flow together, while urns and planters at every level were intended to bloom with the seasons.

The expansive living space at the heart of the home is one of the great masterpieces of twentieth century architecture and interior design. The light-filled open plan is breathtaking in its simplicity—a single room, comprising a living and dining space, divided only by a central chimney. Doors and windows of leaded glass line the room, flooding the interior with light. Iridescent, colored, and clear glass composed in patterns of flattened diamond shapes and diagonal geometries evoke floral forms, while subtly echoing the plan and form of the building. In his design of the Robie House, Wright achieves a dynamic balance between transparency and enclosure, blurring the boundaries between interior space and the world of nature beyond.
In October of 1909, with construction underway at the Robie House, Wright left America for Europe to work on the publication of a substantial monograph of his buildings and projects. The result was the Wasmuth Portfolio of 1910, which introduced Wright’s work to Europe and influenced a generation of international architects. The Robie House would be the last of Wright’s true Prairie houses. On his return from Europe in 1910 Wright would continue to explore the concept of organic architecture but would seek new influences beyond that of the Midwest prairie.
Over the course of the twentieth century, the Robie House experienced a turbulent history of ownership. Upon his father’s death in 1909, Robie promised to settle his debts and was ultimately forced to sell the house as a result. Two additional families lived at the residence, the Taylors from 1911 to 1912 and the Wilburs from 1912 to 1926. The Wilburs were the last family to live at the Robie House.

For the next seventy years the house would have a checkered existence, serving at times as a classroom building, a refectory, a dormitory, and office space for several organizations. The house was twice threatened with demolition, once in 1941 and then again in 1957. Wright himself campaigned each time to save the building. The Robie House was the only one of Wright’s many creations to inspire this reaction in him.
Wright would go on to create such masterpieces of modern architecture as Fallingwater in 1939, and the Guggenheim Museum, completed in 1959. The Robie House, however, remains as one of the defining moments of the architect’s career. In 1991, the house was recognized by the American Institute of Architects as one of the ten most significant structures of the twentieth century. Today the Robie House stands as an important part of America’s cultural heritage, a powerful declaration of Wright’s uncompromising vision for a new American architecture.
The Frank Lloyd Wright Trust has completed a comprehensive restoration of the building, revealing Wright's extraordinary 1910 vision.
