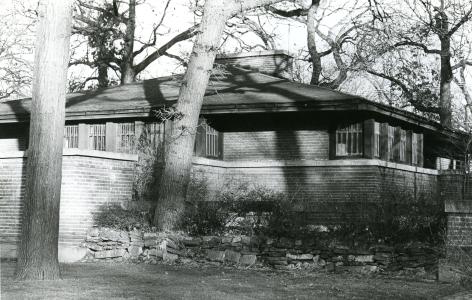Mamah Borthwick and Edwin H. Cheney House

Date: 1903
Address: 520 North East Avenue, Oak Park, Illinois
City: Oak Park, Illinois
Accessibility: Private
Category: Residential
The Mamah Borthwick and Edwin Cheney house initially appears to be a single story bungalow. In fact, the tall wall of Roman brick that surrounds the terrace at its front conceals the structure’s basement, which Wright raised to ground level. In addition to artfully concealing the true two-story elevation, the wall gives the impression of privacy and impenetrability. This is enhanced by the fact that the front door is positioned out of view, only accessed indirectly by passing beyond the entire front façade and around the side of the house. Although the walls and circuitous entrance path seem to fortify the house against the outside, the fifty-two windows that punctuate its main level, and which sit just above the height of the wall, temper its otherwise hermetic appearance.
The upper portions of the windows, are comprised of iridescent glass, and evoke Japanese bamboo curtains of the type Wright may have encountered in Edward Sylvester Morse’s 1885-86 publication Japanese Homes and their Surroundings. The E. Arthur Davenport, F. B. Henderson, and William G. Fricke houses feature similar patterns, which consist of rectangular strips of vertically oriented clear glass interspersed with small colored squares. While the projecting roof further shields the structure, Wright employed light colored soffits that reflect light through the windows, again mediating a delicate exchange between interior and exterior.