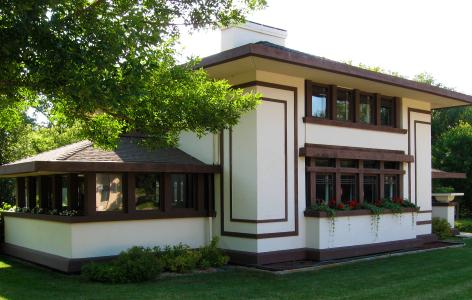George C. and Eleanor Stockman House

Date: 1908
Address: 530 1st Street NE, Mason City, IA 50401
City: Mason City, Iowa
Accessibility: Public
Category: Residential
Links: http://www.stockmanhouse.org/
Restoration status: Moved to new site in 1989, restored and opened to the public
The George C. and Eleanor Stockman house was Wright’s first commission in the state of Iowa. Its square-shaped plan is a derivation of the Stephen M. B. Hunt house (1907) and Wright’s design for a “Fireproof House for $5000.” Unlike the “Fireproof House,” however, the Stockman residence was finished in stucco over wood-frame construction. Dark wood bands, a detail Wright termed “back-band trim,” embrace the corners of the house. They emphasize and add complexity to the strongly articulated geometry that characterizes the cubic mass. A similar device is found on the interior of Unity Temple, another structure with references to geometric forms and configurations like those championed by the founder of kindergarten, Friedrich Froebel. The Stockman house features cantilevered roofs, and a projecting entrance, broad veranda, and second-story balcony that disrupt the structure’s otherwise blocky symmetry and allow the house’s interior to penetrate the surrounding environment.
Stockman was introduced to Wright’s work through his neighbor, James E.E. Markley, whose daughters attended the Hillside Home School in Spring Green, Wisconsin.