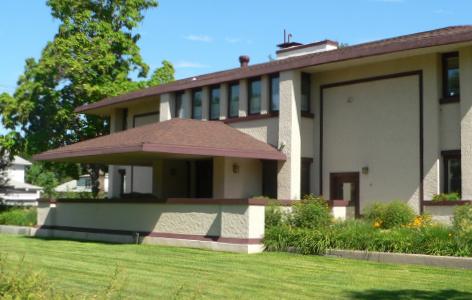Harvey P. and Eliza Sutton House, Scheme 3

Date: 1905
Address: 602 Norris Avenue in McCook, Nebraska
City: McCook, Nebraska
Accessibility: Private
Category: Residential
The Harvey P. and Eliza Sutton house is Wright’s first and only design in the state of Nebraska. The Suttons commissioned Wright to design their home after Eliza encountered his proposals for “A Home in a Prairie Town” and “A Small House with ‘Lots of Room in It’” in the Ladies Home Journal in 1901. That the Sutton house was a result of the circulation of Wright’s designs in a journal with a primarily female readership demonstrates the critical role that women played in broadening the geographic scope of Wright’s practice and promoting the taste for a new, uniquely American and middle class architectural vocabulary. In consultation with the Suttons, and Eliza in particular, Wright devised three proposals for the house. The final floor plan is similar to that of Wright’s “A Small House” and the façade is finished in stucco with dark wood trim. The window designs, which feature a simple rectilinear pattern with small gold leaf accents, were fabricated by the Temple Art Glass Company of Chicago, the same manufacturer responsible for windows of the Francis W. Little house in Wayzata, Minnesota.