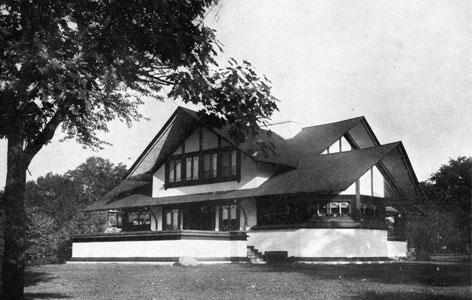Warren Hickox House

Date: 1900
Address: 687 S. Harrison Ave., Kankakee, Illinois
City: Kankakee, Illinois
Category: Residential
Accessibility: Private
The Warren Hickox house stands next door to the Bradley house in Kankakee. The building shares much in common with its larger neighbor. Finished in plaster and dark wood trim, the house features flared roof ridges evocative of Japanese architecture. Despite the relatively small scale of the residence, Wright created a sense of both interior and exterior expansiveness through his use of a modified cruciform plan and his manipulation of architectural space, form, and details.
On the interior, the living room opens onto a terrace and two bayed alcoves—one serving as a dining room and the other as a library. The wide, open doorways between the alcoves and living room create a flow of space between the rooms. This sense of openness is enhanced by thin bands of leaded glass that span the bays. The windows perceptually extend the interior of the house into the surrounding natural landscape, blurring the boundaries between Wright’s architecture and the world of nature outside.